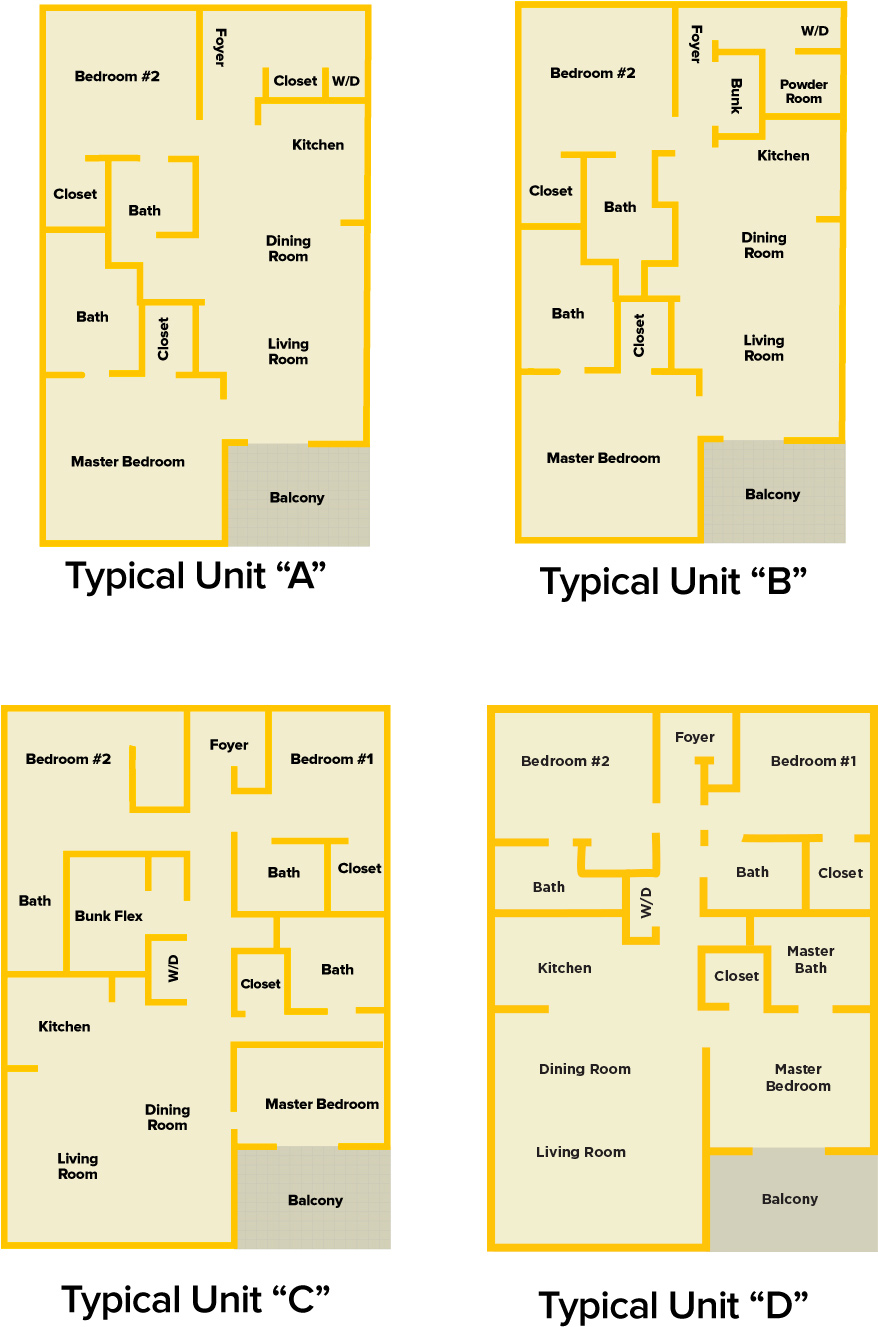
Redfish Village is home to 80 luxurious condos with either two or three bedroom. There are 4 different unit layouts (A, B, C, or D) throughout two main residential buildings. Each condominium includes a large kitchen with granite counters and stainless steel appliances, walk-in closets, hardwood flooring and a large balcony. Explore our site map to get acquainted with our property.
M1 Building is mixed use offering storefront commercial space, office space, and residential units.
M2 Building is purely residential, offering convenient access to the pool, children’s playground, the village green, and the owners lounge. Third and fourth floor units offer varying views of the natural coastal landscape of Big Redfish Lake and the emerald coast of the Gulf of Mexico.
Conveniently located on property are local businesses, restaurants, and retail storefronts. On the 1st and 2nd floor of the M1 building there are commercial establishments. Also at the front of the property are 2 separate buildings – the R1 and R2 Buildings are home to premium restaurant and local businesses.
Take a look at the building layouts below.







